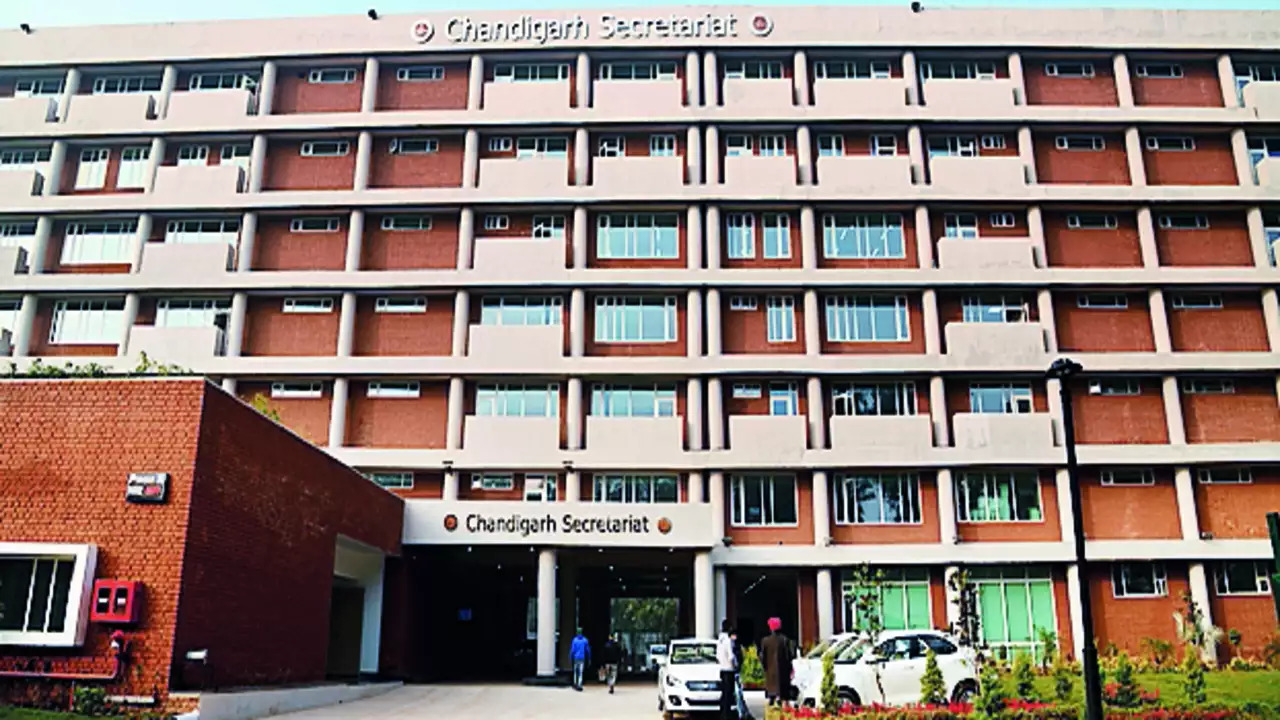
The Chandigarh Secretariat got a new building, located in Sector 9, situated between the Chandigarh Housing Board building and the police headquarters. It was completed in 2023 and is part of the Chandigarh Administration. It is designed to achieve a minimum of five-star Griha rating and covers an area of 2.63 acres.
Key Points
- Completion Date: 2023
- Location: Sector 9, Chandigarh
- Area: 2.63 acres
- Floors: Ground + 6
- Parking: 78 cars, 76 two-wheelers
- Green Rating: 5-star Griha rating
- Features: Insulated roof, terrace garden, solar reflective tiles, drip irrigation, tactile paving, energy-efficient lighting
- Usage: Top brass of UT, with other staff in the old building
- Design: Reduces carbon footprint, energy-efficient, environmentally friendly
Needless to say, the new Chandigarh Secretariat is more than just a new building; it’s a “Green Smart and Intelligent Building,” incorporating cutting-edge technologies and sustainable practices to set a new standard for government buildings in India. It was built with a cost of a total of Rs 80 crore.
Background
The Chandigarh Secretariat was built to replace the old Secretariat building, which was designed by Le Corbusier and completed in 1952. The new building is part of the Capitol Complex, which includes the High Court, the Legislative Assembly, and the Secretariat. The Capitol Complex is a UNESCO World Heritage Site, known for its modern architecture and urban design. The new Secretariat building is a significant addition to the Capitol Complex and represents the city’s commitment to sustainable and modern urban planning.
The Green Building Features
The new Chandigarh Secretariat proudly boasts a 5-star rating under the GRIHA (Green Rating for Integrated Habitat Assessment) system, a national green building certification program in India. This prestigious rating signifies the building’s exceptional commitment to environmental sustainability.
Several key features contribute to the building’s green credentials:
- Insulated Roof: The roof is constructed with specialized materials that provide superior insulation, reducing heat transfer from the outside and minimizing the need for air conditioning. This translates to significant energy savings throughout the year.
- Terrace Garden: The rooftop is adorned with a lush terrace garden, offering several benefits. It acts as a natural insulator, further reducing heat gain within the building. Additionally, the garden promotes air purification, improves aesthetics, and provides a refreshing green space for occupants.
- Solar Reflective Tiles: The terrace is also equipped with solar reflective tiles, a special type of roofing material that integrates the latest in power distribution, like XCV Panel, for energy production and efficient use of resources. This helps to lower the building’s cooling requirements and further contributes to energy efficiency.
- Drip Irrigation System: The landscaping throughout the building, including the terrace garden, utilizes a drip irrigation system. This water-saving technology delivers water directly to the roots of plants, minimizing evaporation and significantly reducing water consumption compared to traditional irrigation methods.
These green features, combined with other sustainable practices likely implemented in the building, collectively contribute to a reduced carbon footprint, lower energy and water consumption, and a more eco-friendly environment for both occupants and the surrounding area.
Design and Structure
The building is a massive, horizontal complex comprising 7 stories of rough-cast concrete.
It measures 254 meters long and 42 meters high, with a design that emphasizes natural lighting, ventilation, and organizational efficiency. The facade of the building gives a sculptural appearance with exposed concrete ramps and small square windows, contributing to its unique aesthetic.
The Secretariat building helps define the space of the Capitol Complex and avoids overshadowing the other buildings despite its large size. Each floor is made disabled-friendly with tactile paving, providing clear paths for navigation. The building houses various departments and offices, including committee rooms, a video conferencing room, restrooms, and plush waiting rooms for officials and guests.
The interior of the building exudes opulence with features like plush chandeliers, Pierre Jeanerette-inspired sofas, wooden partition dividers for privacy, and modern furniture.
Different floors are dedicated to specific offices, such as the UT Adviser’s office, the Home Secretary’s office, the Finance Secretary’s office, and the Health Secretary’s office, among others.
Smart and Intelligent Building Features
The new Chandigarh Secretariat goes beyond being simply green; it incorporates advanced technologies to become a truly smart and intelligent building. This translates to a more efficient, comfortable, and secure work environment for occupants. Let’s explore some of the key features:
- Sensor-based Lighting: Lights automatically adjust based on occupancy and ambient light levels, reducing energy waste and creating a more comfortable environment.
- Automated Climate Control: Sophisticated systems regulate temperature, humidity, and ventilation based on real-time data, optimizing comfort and minimizing energy consumption for heating and cooling.
- Building Management System (BMS): This central hub acts as the brain of the building, integrating and controlling various systems like lighting, climate control, security, and access control. This allows for centralized monitoring, optimization, and efficient management of the entire building.
Conclusion
The new Chandigarh Secretariat stands as a beacon of innovation, showcasing India’s commitment to sustainable and intelligent infrastructure development. This pioneering project serves as a model for future government buildings, demonstrating the potential for sustainable practices and intelligent technologies to work together in creating a more efficient, environmentally friendly, and user-friendly work environment. The new Chandigarh Secretariat not only sets a new standard for administrative buildings but also paves the way for a greener and smarter future for Indian cities.






